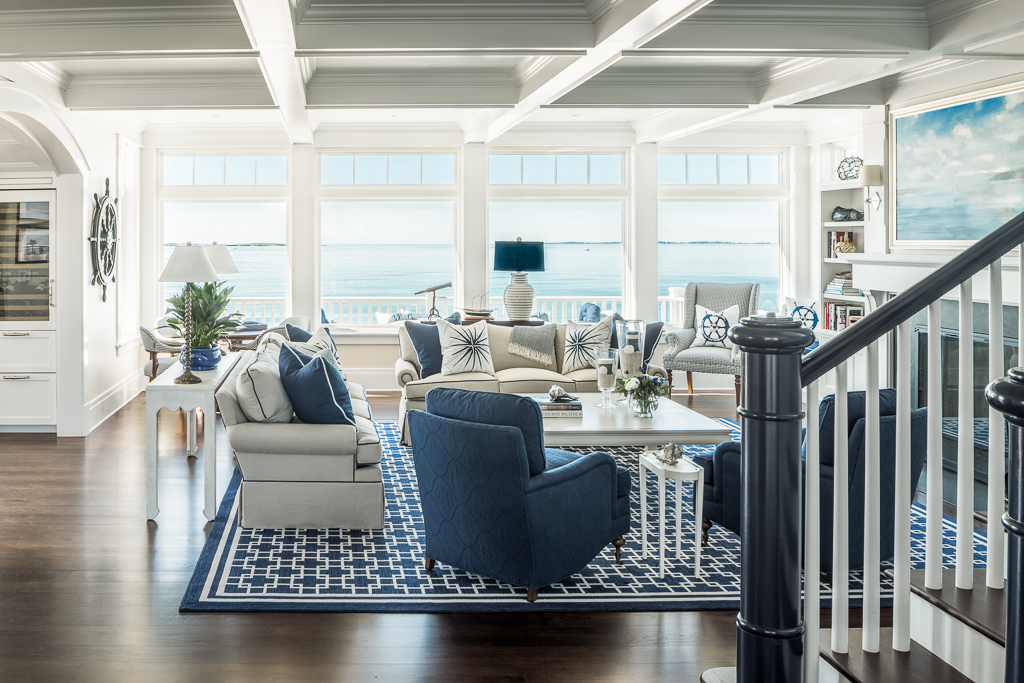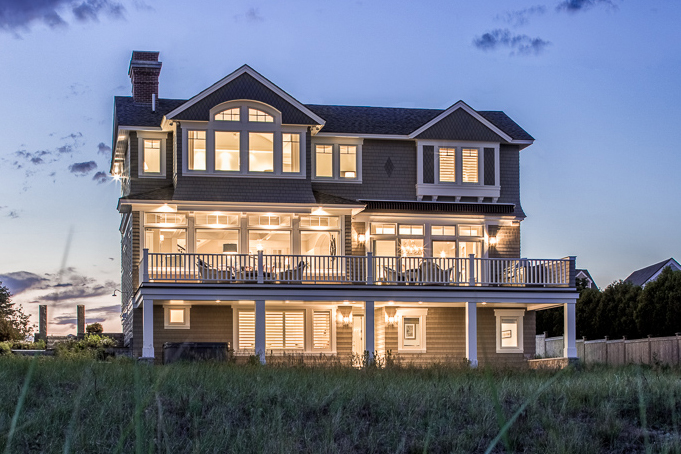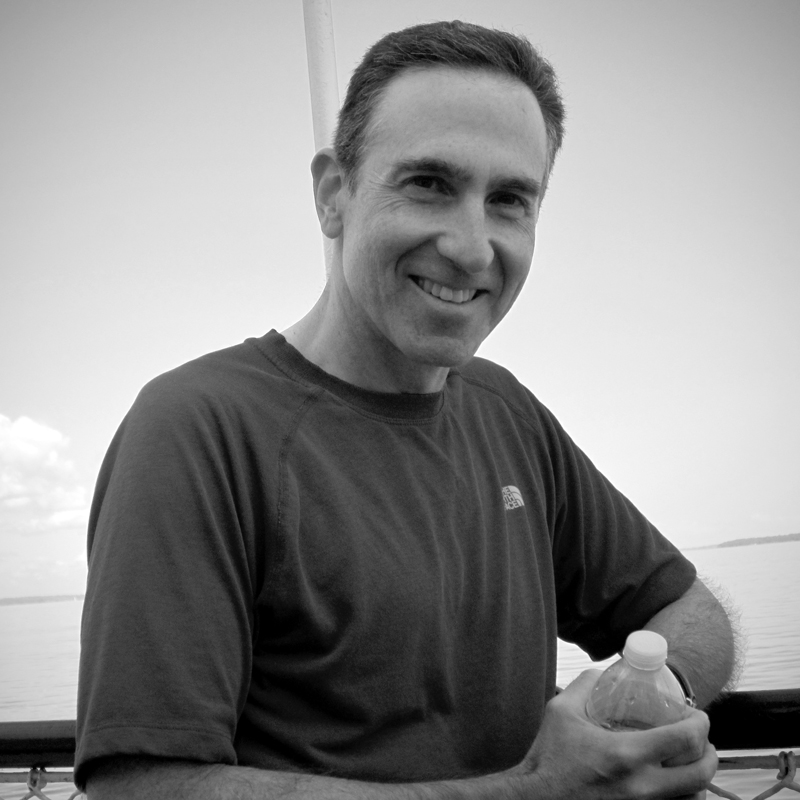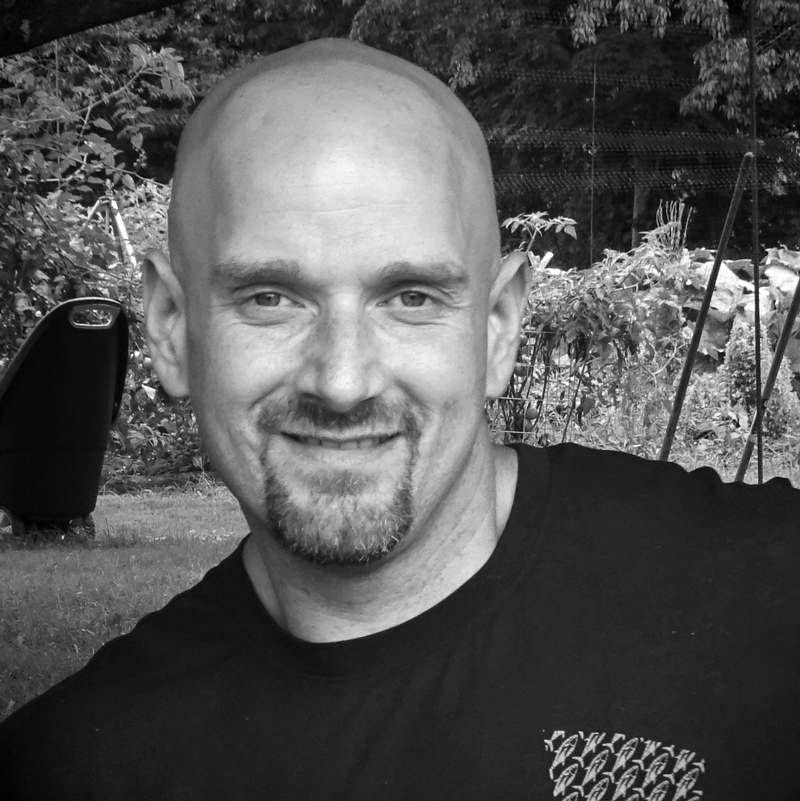With our combined experience of over four decades, KRA focuses primarily on residential and small to mid-size commercial projects. Our collaborative, personalized approach ensures a close working relationship with clients throughout the process. From the initial concept stages to design development, construction drawings and on site review we strive to meet your expectations, goals, lifestyle and budget.
Although we have decades worth of experience designing in the Maine Coast Shingle and Cottage styles, we are also as comfortable designing in any style whether traditional or contemporary. We are dedicated to creating architecture that blends seamlessly with the environment, enhancing the overall characteristics of your property. KRA enjoys the challenge of renovations, additions, and new construction of any size project.
Communication is the key ingredient to the success of all of our projects. We encourage clients to relax and become active participants in the process. Our approach centers on meeting your goals while balancing the issues of budget, site and regulatory constraints with creativity.
The process begins with an initial no cost meeting at your site where we can meet and get a sense of the possibilities. During this meeting we often “brainstorm” ideas and provide quick hand sketches to illustrate them. A more detailed “programming meeting” follows where we spend the time necessary to identify and discuss each functional requirement, budget, and the impact of local and state ordinances.
Ideally a site plan is provided at the meeting to aid in the discussion. Once the program or as we often call it “the road map” is identified, we then begin by developing loose initial design concepts. These concepts are generally conveyed in the form of hand sketches and include 3-dimensional drawings which help to understand form. We believe in the notion that forms follows function and let the design of our projects evolve from an understanding and appreciation of your goals. Think of the design process as taking incremental steps.
Once a direction is established with your continued feedback we then “transition” from the loose hand sketches to developing the design at a higher level of detail with our CAD program. Computer generated 3-D modeling is often developed as well to aid in visual understanding. Another series of meetings occur at varying points of this development to review progress. The resulting “design drawings” (scale floor plans, elevations and site plan) form the basis for developing additional detail drawings necessary for construction. We then provide complete detailed drawings and specifications to obtain building permits and competitive bids.
As construction evolves we are always available to address any question or concern. We visit the site regularly to observe progress, quality of work and adherence to our design intent.
The design process is complicated with a multitude of varying pieces which need to blend together to be successful. We are here to make your journey as seamless as possible.



Originally from Marblehead Massachusetts, Rob received his Bachelor of Architecture from the Boston Architectural College in 1986. His career spans over four decades and includes working at the offices of Bergmeyer Associates in Boston, AG Architects in New Hampshire & Salmon Falls Architecture in Maine. He has spent the past 30 years focusing on residential projects. These projects include many on ocean and lakefront properties with varying degrees of size and complexity. As a founding partner along with Mike Bedell at KRA Rob has continued to focus on the firm’s residential design projects which he is very passionate about. He holds Architectural licenses in Maine and New Hampshire.
Beginning in 2025 Rob made the decision to transition from his partnership role at KRA to becoming an advisor and consultant for the company. He will be enjoying time pursuing his passions of cycling, swimming, hiking, and traveling.

Born and raised in the state of Maine, Mike has received degrees from the Maine Community Technical College System (A.A.S) and the University of Maine (B.S.) Mikes career in Architecture was born from his interest in how things work. As such, Mike spent several years working in the field of engineering for various firms on a diverse array of projects. Having a desire to do both architecture and engineering work led Mike to his career as lead technical/project architect for Salmon Falls Architecture. Over the 11 years that Mike worked for Salmon Falls he headed up projects ranging from small additions to large scale commercial residential and coastal estate projects.
Mike resides in a quiet country town just a short drive from the coast with his son and daughter. Mike is an avid outdoorsman and fitness enthusiast. Mike is a Licensed Architect in Maine and New Hampshire.